Aspen Glorious
June 4, 2010A happy Home Tour Friday to you!
Today we’re heading outside of Aspen, Colorado to see an eccentric and amazing home. You won’t believe all the green building practices that are included in the environmentally-friendly home.
So without further adieu, it’s off to Colorado we go…
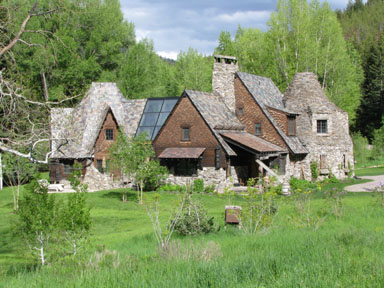
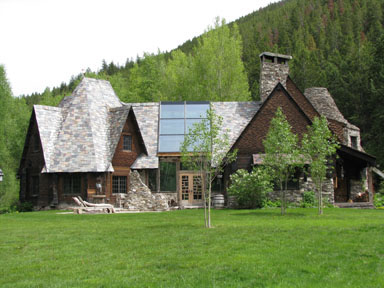
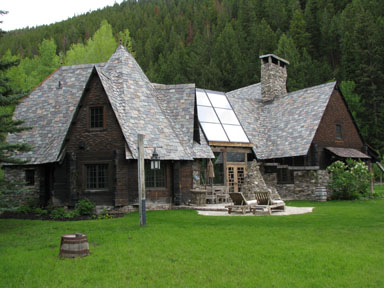
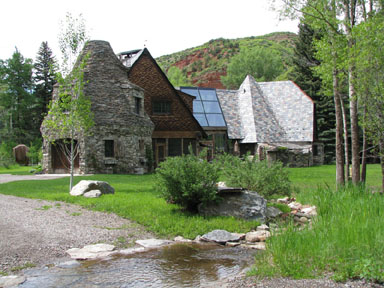
The architect, Eric Anderson says, “The Homeowners desired a quaint and whimsical architectural expression; swayback roofs, hidden doors, secretive passages, rustic stonework. Tempered by the Ranch’s vision for greater energy efficiency and implementation of on-site renewable energy systems; solar, geothermal, hydroelectric, creating a harmonious relationship between “old” and “relevant” in the quest for of achieving a net-zero energy consumption.”
Pretty impressive, I say. Especially for a home of this magnitude.
Now this is one of the coolest things I’ve ever seen. You may need to look at this a couple of times:
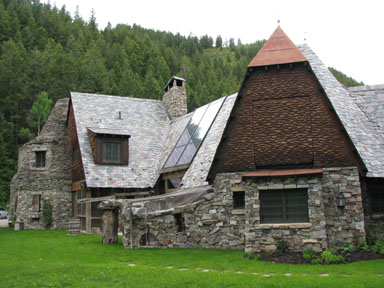
There is a drawbridge in this roofed wall here, and it opens…
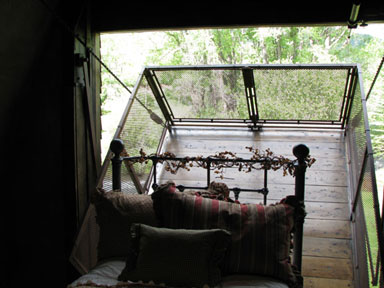
to a deck!
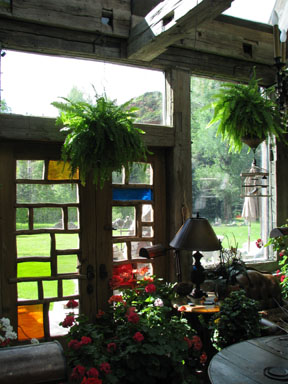
I love these stained-glass doors in the greenhouse.
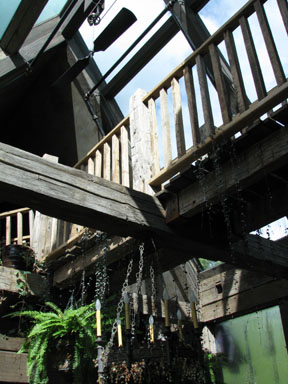
This is the catwalk that runs along the top of the conservatory.
This home is one of 7 proprosed residences on 254 acres outside of Aspen. The overall goals for the Circle “R” Ranch were to create an education and demonstration center for green building standards and sustainable design; as well as to maximize the utilization of on-site renewable energy resources to produce and distribute more energy than consumed.
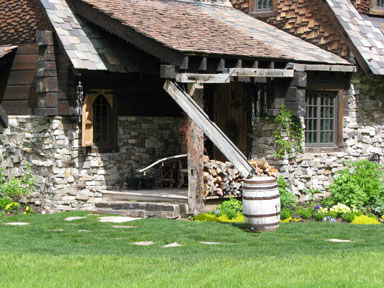
Look at how green this place is:
- A vertical loop geothermal system provides for the overall heating and cooling, snow melt and domestic hot water demands
Reclaimed timbers, salvaged slate shingles, environmentally-friendly spray foam insulation and water based stains - Renewable energy systems
- Ground source heat pump
- Passive solar design
- On-site wastewater treatment system (OSWS)
- Rainwater collection
Special thanks to architect Eric Anderson of E. Anderson Architecture, Littleton, Colorado for this amazing home tour!
Have a wonderful weekend everyone!
FYI, Monday’s giveaway is the biggest one yet and it’s something everyone needs!!!! I’m beyond excited.
Share this post
You might like...
Category: Home Tours
Tags: Aspen homes, Green building, Home tour Friday |
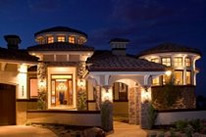




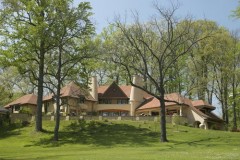 Main Line Magnificent
Main Line Magnificent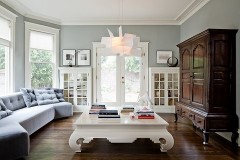 Portland Beauty
Portland Beauty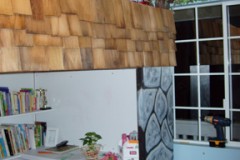 Perhaps the Best Kids' Rooms Ever...
Perhaps the Best Kids' Rooms Ever...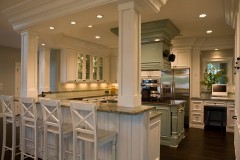 Wow of a Home
Wow of a Home




Ingmar
on June 4, 2010 7:18 amThis screams Robert and Ellen…
Marla
on June 4, 2010 1:26 pmOh my! Oh my! THE DRAWBRIDGE!
Rachel C
on June 5, 2010 10:08 amThat is amazing! What a dream house 🙂
Heidi
on June 5, 2010 10:20 amThe drawdridge…the stainglass doors…I want to move in!!
Whitney Trujillo
on June 6, 2010 9:58 pmI really would like to see some of those secret passageways.
Chani
on June 7, 2010 9:23 amSo amazing!!! Wish we could see some more of the inside!!
Jenny
on June 8, 2010 7:56 amI want to live there!!
Joanna
on June 10, 2010 1:07 pmThe drawbridge and the stain glass doors are so cool. Great work! Wish we could see the interior. Check out also 3D Rendering
me
on October 10, 2010 2:51 pmLooks interesting, shame so little of the inside was shown.